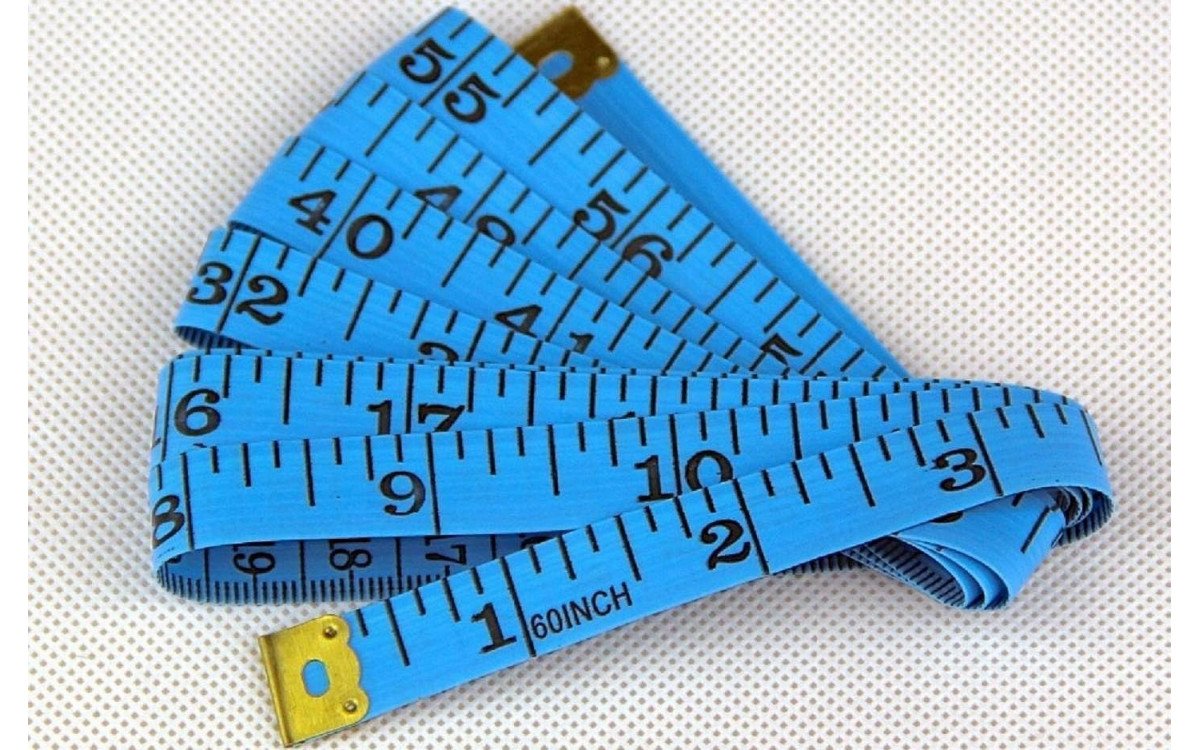
MEASURING YOUR KITCHEN
Taking measurements of a kitchen is as easy as 1.2.3 first draw your Kitchen Shape, showing all the walls that you think will have cabinets. Be sure to include any major structural features or obstacles.
Next Measure the window from casing edge to casing edge also measure any appliances or fixtures that won’t be moved and record them. Now, mark all the openings like windows, door, ventilation or extension in your kitchen. In this sketch, we’ll use areas A thru I. Record these letters as a key on your sketch. Be sure to include radiators, vents or other obstacles that effect where cabinets can be installed.
Start with the wall where the sink is located, make sure to measure the center from the center of the sink to both walls also note where all the electrical, vents and plumbing are located. Your Layout Most people already have a good idea of where the major items will go in their kitchen. Feel free to draw your sketch ideas of what you would like and include the placement of your sink and appliances.
Measure from the floor to the ceiling of each corner and in the middle of each wall also note any sockets recess ceilings or other features the can impact the wall cabinets
Take Pictures of Your Kitchen what can really help your designer is to take ‘before’ pictures of your kitchen and send them along with your measurements.
That’s it! You’re done! It is that easy to measure your kitchen.
Share Now
-
Facebook
-
Twitter
-
Linkedin
